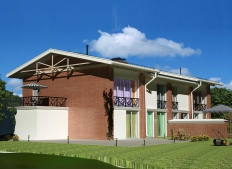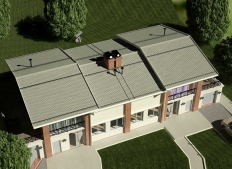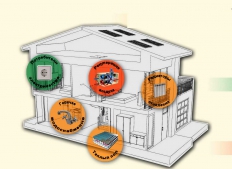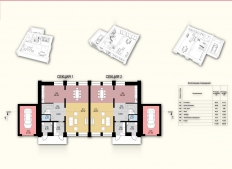Village townhouses
Village townhouses
The main objective of the authors in the development of this concept was the creation of buildings and is characterized by low energy consumption. To accomplish this task in the design by the principles of designing a "passive house" and the possibility of energy saving technologies.
Town house, designed in two combined sections, each of which is a separate apartment with two floors above ground with no basement.
Arrangement of windows and building orientation to the cardinal made in such a way as to obtain the maximum possible additional effect of insolation.
Windows and doors - with high thermal performance (resistance to heat transfer at least 1.2 m2 × ° C / W) - three-chamber glass filled nizkoteploprovodnym gas.
The building is equipped with an internal water systems (hot and cold), sewerage, heating, ventilation, air conditioning, electricity, communications and signaling, provides automation engineering systems.
The main sources of thermal energy is the heat pump and solar collectors. Heat sources to heat water in the boiler, which is used for heating and hot water. The building also has a backup connection centralized hot water supply.
Cold water system - centralized.
The ventilation system is designed with the use of heat recovery system, which can save up to 80% of energy used for heating and cooling.
Power supply system - centralized, but in agreement with the customer can be set to an alternative power supply system of photovoltaic cells.
Sewerage system in the building - centralized.














